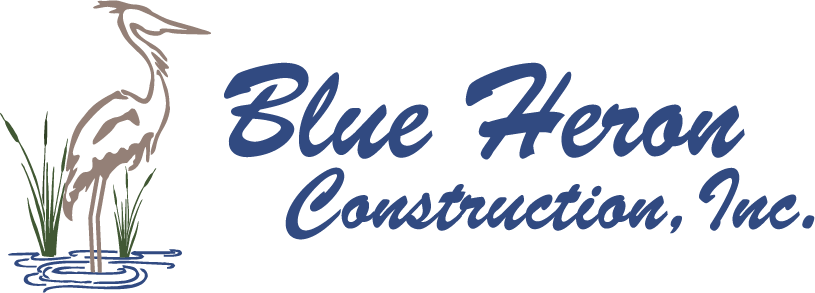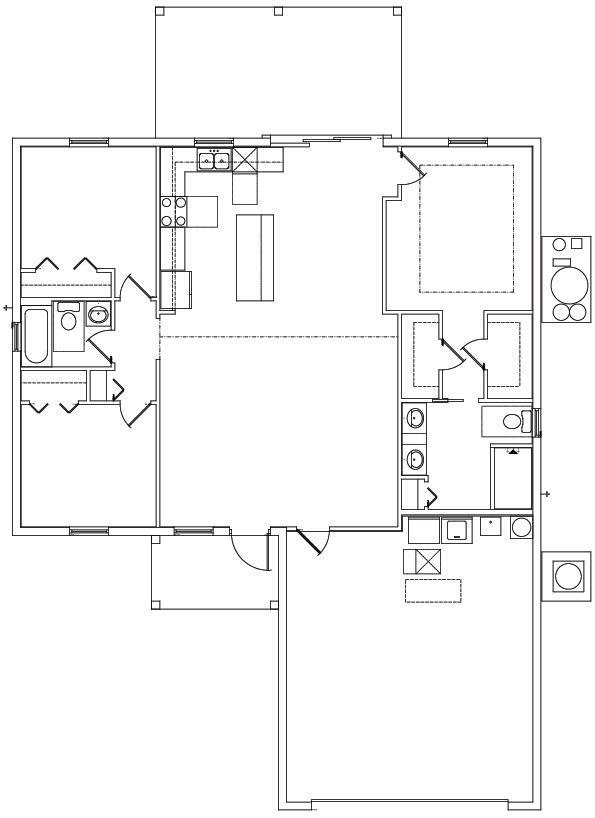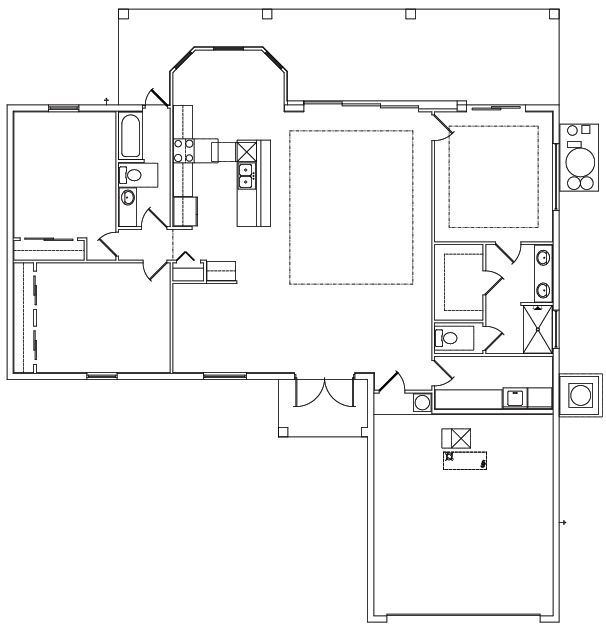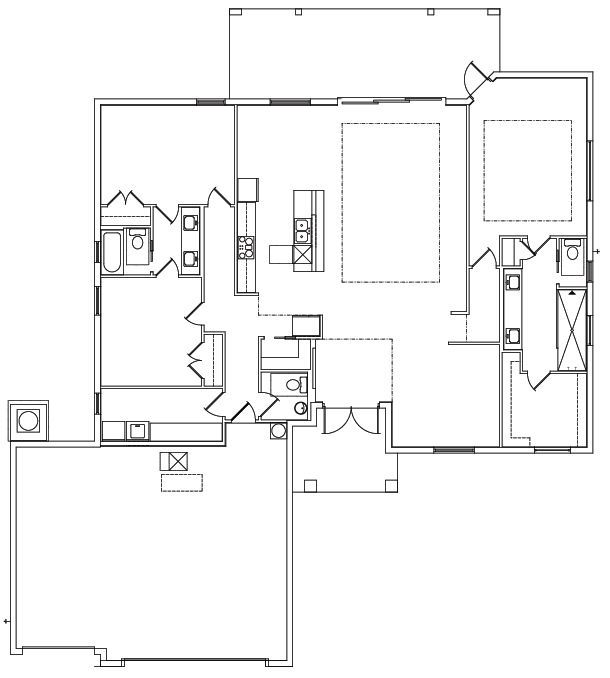FLOOR PLANS
Standard Features in All Our New Home Builds
STRUCTURAL & BUILDING PAD:
- Steel reinforced concrete footings with a 3 course stem wall. (Std.) Compaction tested fill as required. Site specific.
- Soil is pre and post treated for termites.
- Vapor barrier under a reinforced 4" concrete slab
- Steel reinforced concrete block walls & tie-beam per design and engineering. Engineered roof trusses that meet all current wind loads.
EXTERIOR FINISHES & FEATURES:
- 30 year dimensional shingles with roof venting (Std.) (Metal & Cement tile options available) Custom stucco finish.
- Lanai is under truss. (Screened per plan specific.)
- Impact rated entry door(s) (Plan specific )
- Impact rated overhead garage door(s) with remotes.
- Low - E (Energy efficient), Impact rated windows & sliding glass doors.
- Garage walls are finished and painted.
- Garage floor is painted or epoxy coated and sealed.
INTERIOR FINISHES & FEATURES:
- Custom wood window sills & casings. (Plan specific)
- Raised panel doors with lever style handles.
- 5 1/4" baseboards and 3 1/4" door casings are used through-out the home. Custom, pre-finished tongue & groove ceiling compliments with color matching
- Wood beams in the living room. (Plan specific)
- Custom designed wood shelving in the pantry (Plan specific)
- Metal wire shelving in the closets. (Wood options & designs are available)
- All wood cabinets with soft-close features in the laundry room.
- Tile flooring through-out.
- Tile walls in the tub & shower areas.
- R-30, R-13, R-4.1 insulation as necessary to surpass current energy calculations.
- Spray foam options are available.
- All bedroom and living room ceiling fans are included.
- Crown moldings (plan specific) for the main living area and the master bedroom tray ceilings.
ELECTRICAL:
- 200 amp, back to back service is standard. (Extended service is an additional cost) EV (electric vehicle) 50 amp outlet (Optional)
- 1 tv outlet is std.
- Decora style switches.
- Energy efficient LED lighting through-out. Smart Home wiring packages are available.
KITCHEN FEATURES:
- SS appliance pkg is standard, consisting of a wall oven, wall mounted or in-cabinet installed microwave, dishwasher, garbage disposal and refrigerator.
- Pull-out faucet (Moen or Delta) per availability.
- A large, one bowl sink. (Material varies on availability) Pot filler over the cooktop or stove. (Plan specific) High CFM rated exhaust range vent hood.
- Granite or quartz countertops (per availability)
- All wood cabinet bases & uppers with crown molding, (in the kitchen) soft-close features and light rails (plan specific)
BATHROOMS:
- All wood cabinet bases with soft-close features.
- Granite or quartz countertops (per availability)
- Upgraded CFM exhaust fans std. (UV fans are optional)
- Custom glass partition or doors in the master shower area (plan specific) Upgraded Moen or Delta faucets and shower fixtures (per availability)
MISC. EXTERIOR FEATURES:
- Cement paver driveway & walkway (up to 800 sq ft) included. (Colors per availability) St. Augustine grass with full coverage sprinkler system (Std 80 x 125 lot) included. Upgraded landscaping pkg exceeding city requirements
- Low voltage lighting systems are available and optional.
- 3 hose bibs.
All standard permits and building fees are included.
All plans, dimensions, specifications and features are approximate and are subject to change without notice.
Other floorplans are available. Custom floorplans are also welcome.






